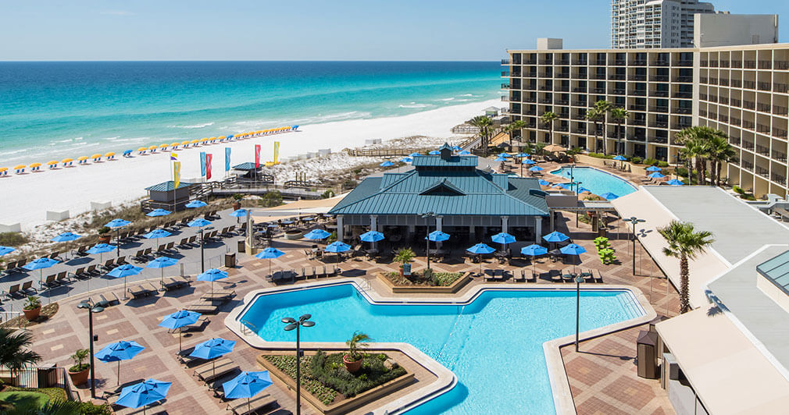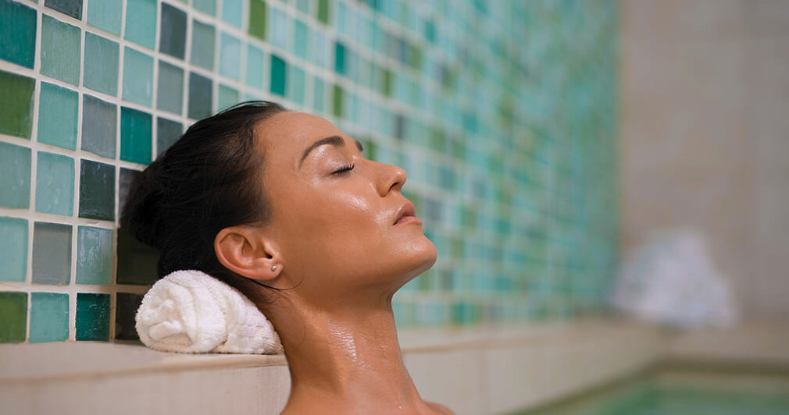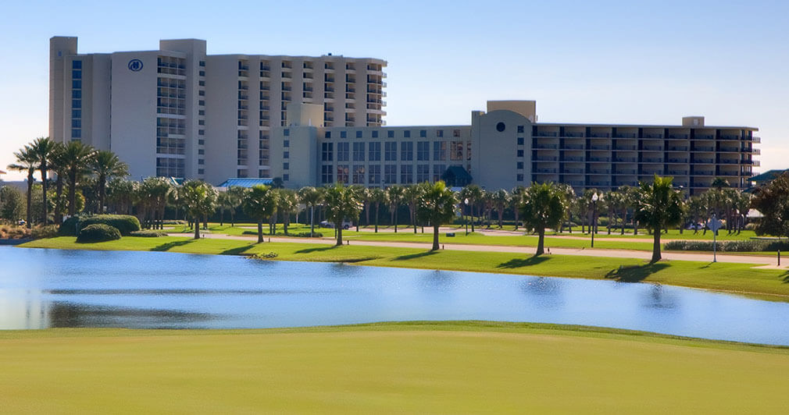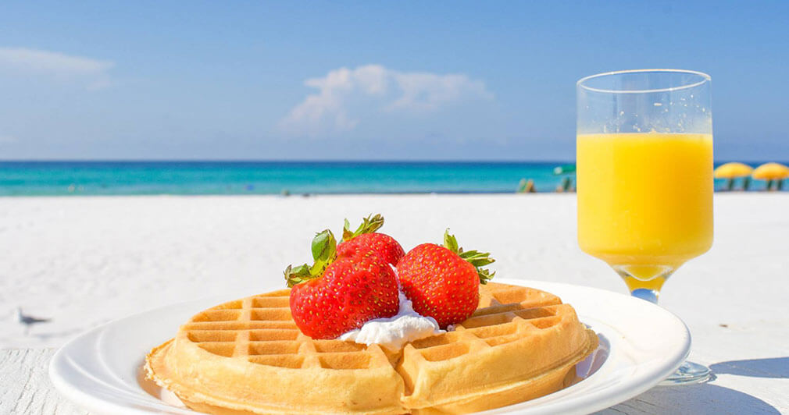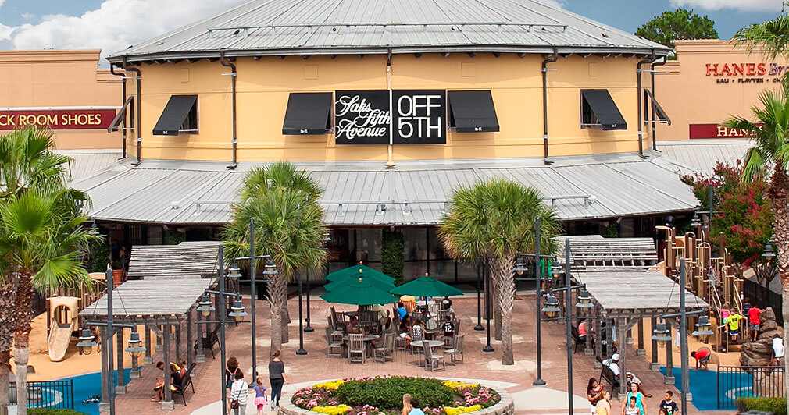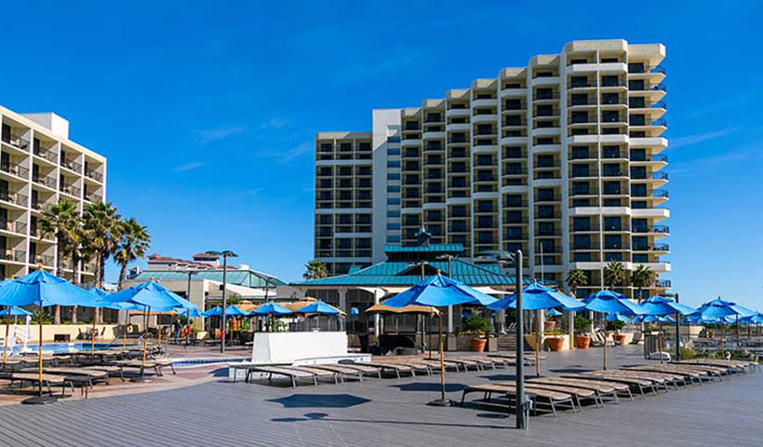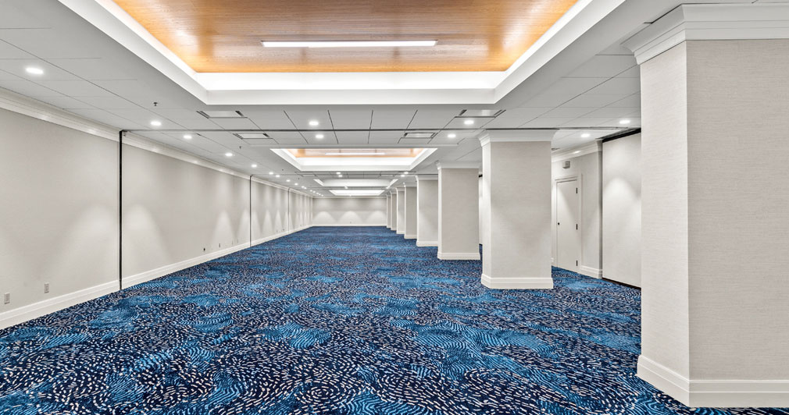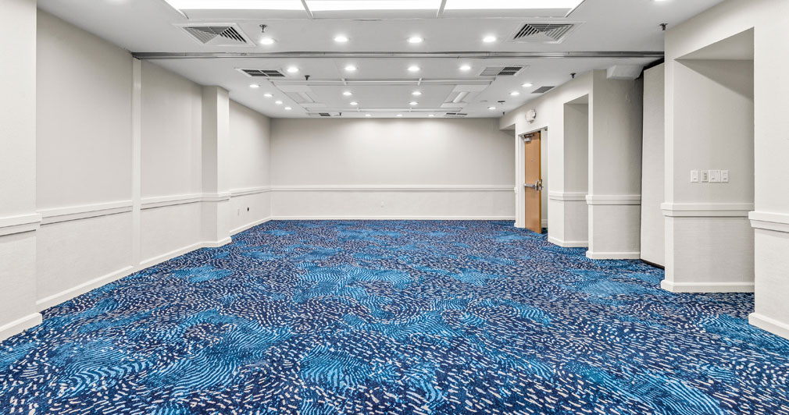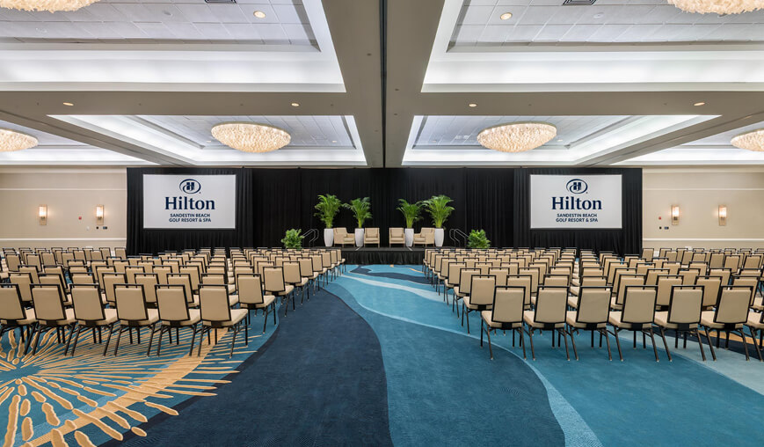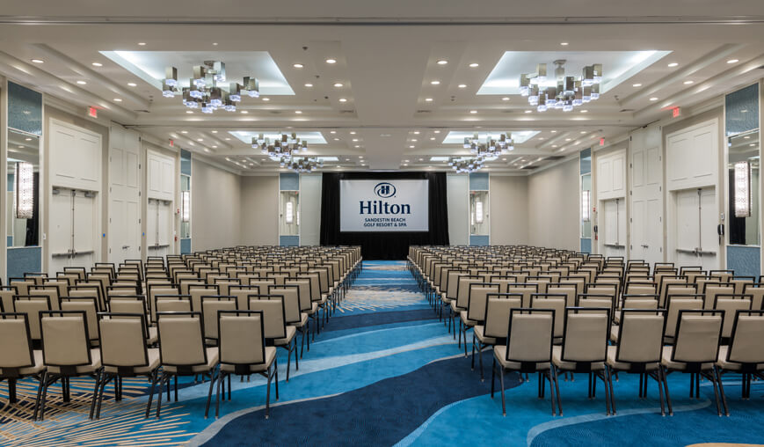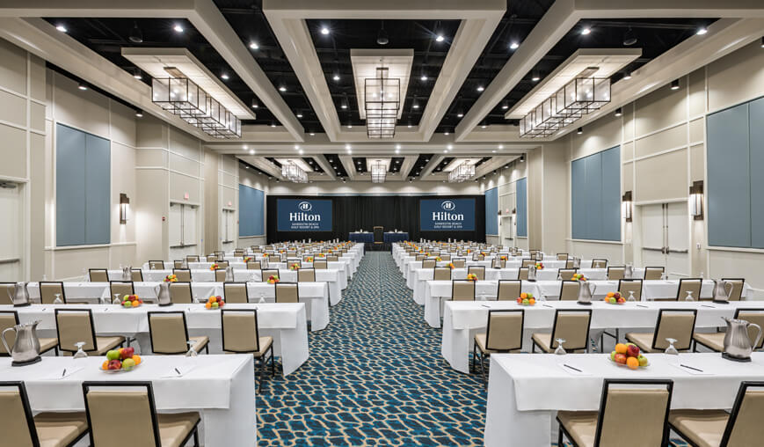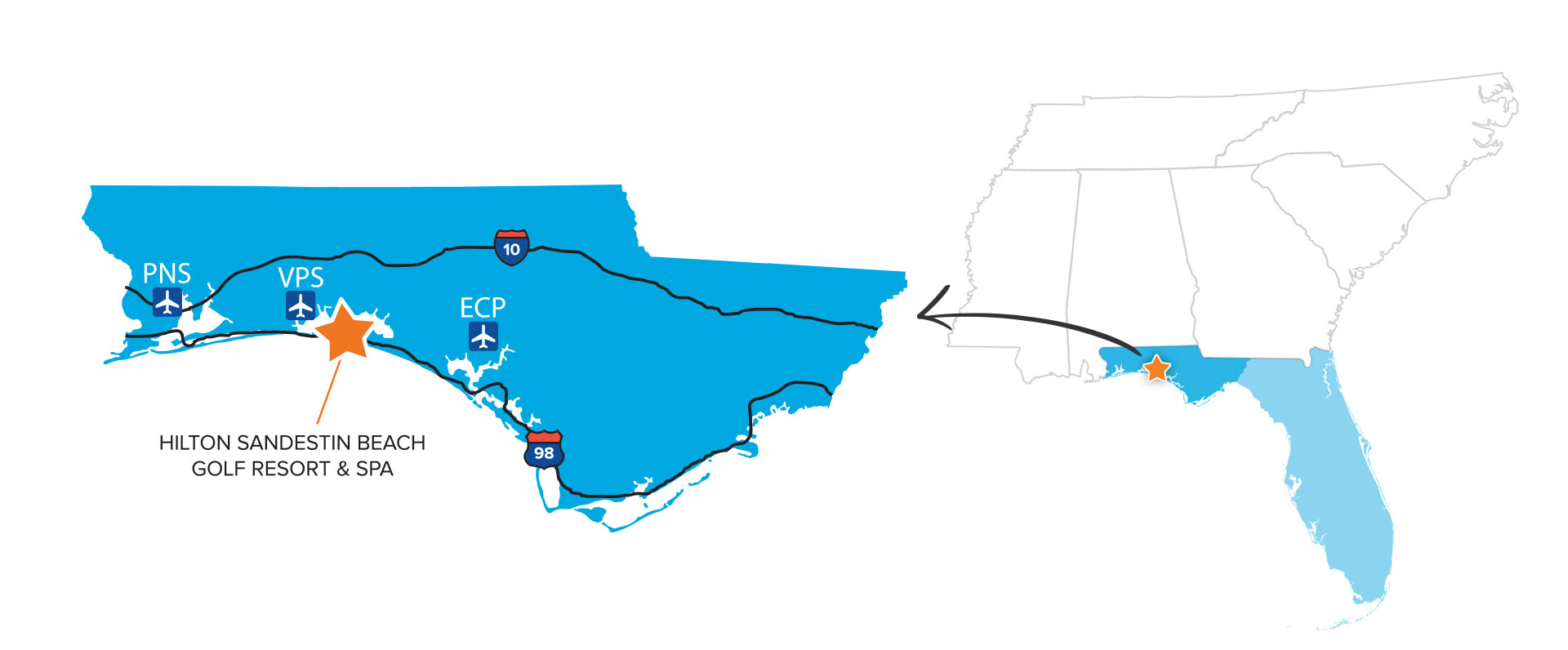Venue Capacity Chart | Submit an RFP | Contact | PROPERTY MAP | ACCESSIBILITY | GDPR
4000 Sandestin Boulevard South, Miramar Beach, Florida 32550
888-519-2089
AMENITIES WE OFFER
-
![]() Beach & Pools
Beach & PoolsBeaches along the Gulf of Mexico in Northwest Florida are often noted as the most beautiful in the state...if not in the country. With sugar white sand and emerald green water they are truly a site to behold. Hilton Sandestin Beach is located directly on the beach, and guests enjoy easy access to the beach, and stunning views of the water from many locations throughout the resort. Hilton Sandestin Beach also features two outdoor pools, steps away from the sand, and one indoor pool for salt and sand-free swimming.
-
![]() Spa
SpaSerenity by the sea Spa is located in the lower level of the resort's Spa Tower. The award-winning salon and spa offers a variety of treatments, from massages and body therapies to manicures, pedicures, hair styling and more. Your guests will love relaxing in the whirlpool, saunas or separate men's and women's lounges during their downtime at the resort. For those looking to stay fit during the conference, Serenity offers fitness classrooms in an indoor studio and on the resort's pool deck (weather dependent). The resort's fitness center, located just outside Serenity, is also open 24-hours and offers personal training services.
-
![]() Golf
GolfGuests at Hilton Sandestin Beach have access to four award-winning, championship golf courses during their stay, as well as a putting course. Raven Golf Club has been ranked as one of the top Florida courses by Golf Magazine and has hosted PGA Champions Tours in the past. Burnt Pine Gold Club has also earned its fair share of recognition in the golfing world, alongside The Links Golf Club—which is particularly well known for stunning water views around the course. Baytowne Golf Club is also a favorite among guests, stretching from the Gulf of Mexico to the bay, with magnificent views along the way.
-
![]() Dining
DiningWith six on-site, seasonal dining venues, HIlton Sandestin Beach truly offers something for everyone. From our beachside snack shack to our sushi bar, late-night lounge and AAA Four-Diamond steakhouse, the culinary options are delicious and diverse. Seagar's Prime Steaks & Seafood and Sandcastles Restaurant are both great options for a group meal or working dinner. Hadashi Sushi, Sandcastles Lounge and Barefoot's provide ample seating and a casual atmosphere for a networking lunch or a casual bite while attendees check email and voicemails. For a quick bite between sessions, Picnix Poolside Market has your attendees covered. The resort is also home to The Coffee Shop, a casual stop for coffee and snacks—a perfect place for early risers to get their caffeine fix before the day's activities begin.
-
![]() Nearby Attractions
Nearby AttractionsLocated in Miramar Beach, Hilton Sandestin Beach sits conveniently between many of Northwest Florida's best attractions. From shopping outlets to natural wonders, entertainment centers and more, there's plenty to do and see for those looking to venture outside the resort. Shoppers can head to nearby Baytowne Wharf (shuttle service provided) or Silver Sands Premium Outlets to stock up on clothing, accessories and home decor. For those interested in hiking, biking or enjoying nature, tour the nearby (and extremely rare) coastal dune lakes, or other breathtaking parks like Topsail Hill Preserve State Park or Grayton Beach State Park. Other entertainment venues in the nearby area include Hurricane Lanes, Big Kahuna's Water and Adventure Park, the Air Force Armament Museum and more.
Explore Meeting Venues
-
![]() Outdoor Facilities
Outdoor FacilitiesHilton Sandestin Beach Golf Resort & Spa is located directly on the Gulf of Mexico, providing breathtaking beach views and outdoor space for group gatherings. Our beach is perfect for volleyball games and group activities, while our Barefoot's Deck is perfect for a large cocktail hour or reception for up to 800 people. The Sunrise and Sunset Decks also offer great views and functoinal space, and the Veranda is a great space conveniently located just outside the main lobby.
![]()
![]() Venue details
Venue detailsRoom Size Sq. Ft. Theatre Classroom Conference Banquet Reception Total - 20000 - - - 1100 2500 Sunset Deck - 5000 - - - 3550 500 Sunrise Deck - 4600 - - - 240 325 Barefoot's Deck - 8000 - - - 500 800 Pool Veranda - 1000 - - - - - Beach - Sky's the Limit - - - - - -
![]() Sandpiper
SandpiperThe Sandpiper Room is located in the lower lobby of our Emerald Tower. This somewhat secluded area can accommodate up to 350 guests in 4,064 square feet of space. The Sandpiper Room is ideal for classroom-style meetings and exhibits. It also offers additional space for breakout sessions or smaller group gatherings.
![]()
![]() Venue details
Venue detailsRoom Size Sq. Ft. Theatre Classroom Conference Banquet Reception Total 127' x 32' 4064 300 180 - 210 350 Section A 25' x 32' 896 50 35 20 40 75 Section B 25' x 32' 896 50 35 20 40 75 Section C 25' x 32' 896 50 35 20 40 75 Section D 43' x 32' 1376 150 70 34 90 125 -
![]() Conference Rooms
Conference RoomsA variety of conference rooms are available to suit your needs. From breakout spaces like the Heron Room (840 square feet) and the Pelicon Room (902 square feet) to the 106-seat tiered theater, our conference rooms come in all shapes and sizes. For a more intimate gathering try the Boardroom, which seats 12 in a beautifully decorated space with a private bathroom, balcony and separate foyer area.
![]() Venue details
Venue detailsRoom Size Sq. Ft. Theatre Classroom Conference Banquet Reception Heron 35' x 24' 840 70 50 25 60 80 Theatre 35' x 36' 1260 106 106 - - - Pelican 41' x 22' 902 100 56 34 60 80 Boardroom 30' x 17' 510 - - 12 - 40 -
![]() Emerald Ballroom
Emerald BallroomThe spacious and elegant Emerald Ballroom is located on the lobby level of the resort and can accommodate up to 1,200 guests. With 9,504 square feet of space, this is our largest ballroom area and features beautiful chandeliers and state-of-the-art technological facilities offering advanced capabilities for audio-visual presentations. The room can be used as one big space or broken down into four separate rooms. The ballroom also offers a large foyer just outside the main space, which can accommodate up to 840 guests for registration or receptions, as well as coffee and breakfast gatherings.
![]()
![]() Venue details
Venue detailsRoom Size Sq. Ft. Theatre Classroom Conference Banquet Reception Total 66' x 144' 9504 1055 600 - 720 1200 Section A 33' x 36' 1188 135 75 28 90 180 Section B 33' x 36' 1188 135 75 28 90 180 Section C 66' x 36' 2356 265 150 54 180 250 Section D 66' x 36' 2356 265 150 54 180 250 Section E 66' x 36' 2356 265 150 54 180 250 Foyer - 8762 - - - - 840 -
![]() Coral Ballroom
Coral BallroomLocated just across from the Emerald Ballroom, the Coral Ballroom can accommodate up to 700 guests in 5,600 square feet of space. Just outside the Coral Ballroom is the business center, making this a convenient spot for guests on the go who need access to computers, printers and other convenient amenities between sessions. This ballroom can also be broken down into four smaller rooms for breakout activities.
![]()
![]() Venue details
Venue detailsRoom Size Sq. Ft. Theatre Classroom Conference Banquet Reception Total 112' x 50' 5600 600 320 - 440 700 Section A 40' x 50' 2000 230 120 40 120 225 Section B 24' x 50' 1200 105 65 36 80 150 Section C 24' x 50' 1200 105 65 36 80 150 Section D 24' x 50' 1200 105 65 36 80 150 Foyer - 8762 - - - - 550 -
![]() Coastal Ballroom
Coastal BallroomWith 7,500 square feet of space, the Coastal Ballroom can be used as one large function space or broken into three equally sized sections. It's a great all-in-one space for events featuring a cocktail reception beforehand, as the ballroom offers its own separate pre-function meeting space. A floating ceiling and exterior access allow groups to stage elaborate events and innovative displays.
![]()
![]() Venue details
Venue detailsRoom Size Sq. Ft. Theatre Classroom Conference Banquet Reception Total - 7500 - - - 600 750 Section A 432' x 58' 2505 330 180 52 200 300 Section B 432' x 58' 2505 330 180 52 200 300 Section C 432' x 58' 2505 330 180 52 200 300 Foyer - 4800 - - - - 600

Driving to Hilton Sandestin Beach
| CITY | TIME | Distance |
|---|---|---|
| Atlanta, GA | 5 hrs 15 min | 313 miles |
| Jackson, MS | 5 hrs 30 min | 321 miles |
| Birmingham, AL | 4 hrs 25 min | 264 miles |
| Montgomery, AL | 3 hrs 14 min | 163 miles |
| Memphis, TN | 7 hrs 45 min | 508 miles |
| Nashville, TN | 7 hrs | 454 miles |
| Baton Rouge, LA | 5 hrs | 333 miles |
| New Orleans, LA | 4 hrs 25 min | 275 miles |
| Tallahassee, FL | 2 hrs 40 min | 140 miles |
Distances to Nearby Airports
Distances (in miles) from Hilton Sandestin Beach Golf Resort & Spa to regional airports in the panhandle of Northwest Florida

Destin – Ft Walton
Beach Airport (VPS) 24 Miles
Featured Airlines
- › Allegiant
- › American
- › Delta
- › Sliver
- › United

Northwest
Florida Beaches
International Airport,
Panama City (ECP) 40 Miles
Featured Airlines
- › American
- › Delta
- › Southwest
- › United

Pensacola
International
Airport (PNS) 65 Miles
Featured Airlines
- › American
- › Delta
- › Frontier
- › Silver
- › Southwest
- › United




